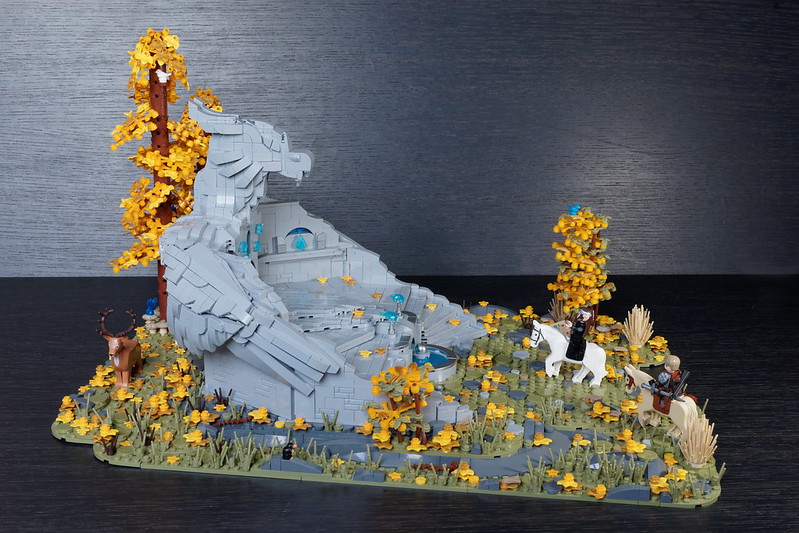Time for another build log! Today we’ll be taking a look at what went into my Sweet Swindling Satisfaction creation. Let’s get into it!
The first thing I started with was the carriage. I figured it would be one of the trickiest parts of the build to design – and, as it turns out, I was right. The first carriage I came up with was decent, but perhaps a little modern looking, and just overall not quite what I wanted.

My next attempt was changing the roof to be dark blue, but once again, I wasn’t pleased with how it looked.

After the first two failed designs, I decided that a flat roof for the carriage would probably look better. Below you can see what I eventually used in my final build.

With the carriage done, I needed to create the rest of the scene. I set it up on a 32×32 baseplate, with a main road and little slice of landscape on the front corner, and a small courtyard adjacent to the carriage shop. This portion of the build progressed quickly, so unfortunately I don’t have more in progress pictures. Much of the stone wall was built using SNOT plates and tiles, with some new quarter circle tiles in tan to give some additional texture.

With the building and wall done, the only things left were adding cobblestones, finishing the courtyard behind the wall, and putting some foliage on.

Nearly done! I had a few more figs to place, but besides that, the build was pretty much complete. I got a suggestion to change the foliage on the front corner a little bit though, and I had also forgotten to add a sign so that people could tell that the building was a shop.

After making those changes, it was ready for photography.

And here’s the finished build!

I hope you enjoyed this peek at what went into creating this build, even if there were not as many pictures as I would have liked to have. And as always, if you have any questions, suggestions for future posts, etc, make sure to let us know in the comments below!




