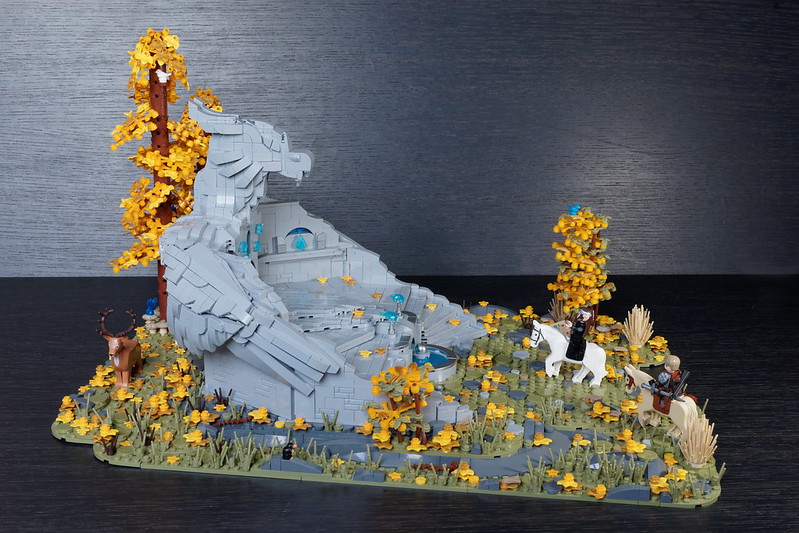As usual, I started with the building layout, and then began roughing out the walls:

The interior was a important part of the build, so I used a 1 stud thick wall to attach SNOT plates and tiles to both the interior and exterior walls:

A vine on the right added some color, and broke up the large amount of reddish brown.

I ended up switching the windows to the design seen below with brick rounds and plates, rather than dark brown telescopes.

The scaffolding supports the second floor interior:

Once I’d figured out the scaffolding, I was able to detail the first floor with plenty of customers, tables, and food:

Outside, the roof was laid out, and ready to be detailed:

Finished interior:

Building completed, though the street still needs work, and the build is lacking a border:

Done! Or is it? The olive green leaves on the roof ended up being switched to dark red for the final pictures.







I really like this build, I loved seeing this in the Tourney. Great color palette too 🙂
Thanks, I was pretty satisfied with how it turned out 🙂