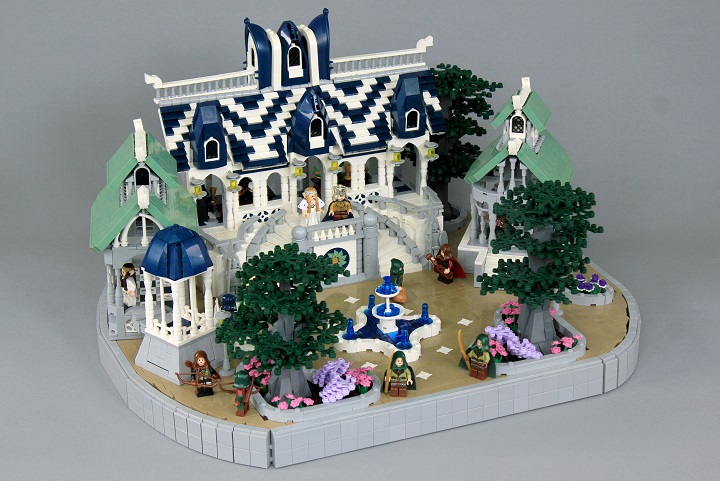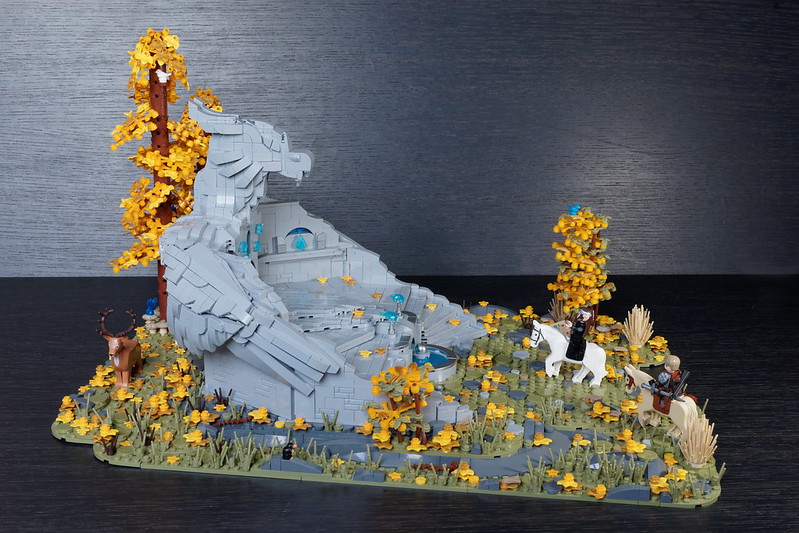The build process for my round 4 entry to the Middle Earth LEGO Olympics was very different compared to my usual creations. Normally, I’ll start out by getting a pretty good idea of where buildings will be placed, the layout and size of each building, and, if needed, how the surroundings might affect them. With Gondolin however, the first thing I did was to start experimenting with buildings, without much of a plan of where they would go or even what size they would be. For this first little tower, I went with tan, white and sand green for the colorscheme. While I was pretty pleased with how it turned out, it never made its way into the final build, as it just didn’t match the rest of my buildings, either in style or in colors.

Next, I went on to the stair case that would lead up to the main building. I knew I wanted it to curve up from both sides, so after figuring out the size of each step, all I had to do was make a little wall to go in the middle, and voila! Staircase. A critique from a friend suggested that I change my railing design however, so I wasn’t completely done yet.

After experimenting with a few designs that I didn’t like, I finally came upon the one that was used in the final product, using simple cheese slopes, and tiles not connected all the way so as to give the railing a continuous upwards curve.

Another feature I knew I wanted to include in the build was a fountain. I started by seeing what interesting shapes I could come up with using macaroni bricks, and filled it in as best as I could with cheese slopes. On the left is another building that I started, but was not used in the final build.

A close-up shot of the fountain.

One design I wanted to include in this build was a rounded base, to add to the Elvish feel I was going for. Filling the inside of the curve didn’t turn out to be as difficult as I thought it would be, and although not perfect, the final product had fairly minimal gaps.

Next I worked on a few more buildings. In the back left corner you can see my attempt at a tower, but I very much disliked it, so the whole thing got trashed. In the end I’m glad I did, as the building that took its spot turned out much better, at least in my opinion.

With a few other buildings already done, I figured I should work on the main building since it was the most important. After coming up with a SNOT solution to fill in around the curving staircase, I added a little balcony area on either side and started work on the interior floor pattern.

Making the dormer windows was by far one of the funnest parts of the entire build, and I’m really pleased with how they came out. It was also nice to finally be able to incorporate some of our more obscure dark blue parts, like the rowboats and large wedges.

After filling in the gardens and making one more building, the creation was almost complete! I just needed to add figs, finish tiling a few things, and add a couple of small details.

And here it is with everything tiled, the last building attached, and only the figs needed to make it the finished product.







Awesome! Again, really cool to see the whole thing come together! And watching all the buildings coming together is also really cool! And, showing the great decisions made for each of the buildings… Great build John! Good luck in the finals! 😀
Wow, it’s beautiful! The Shape of the fountain I hadn’t noticed before, super unique!